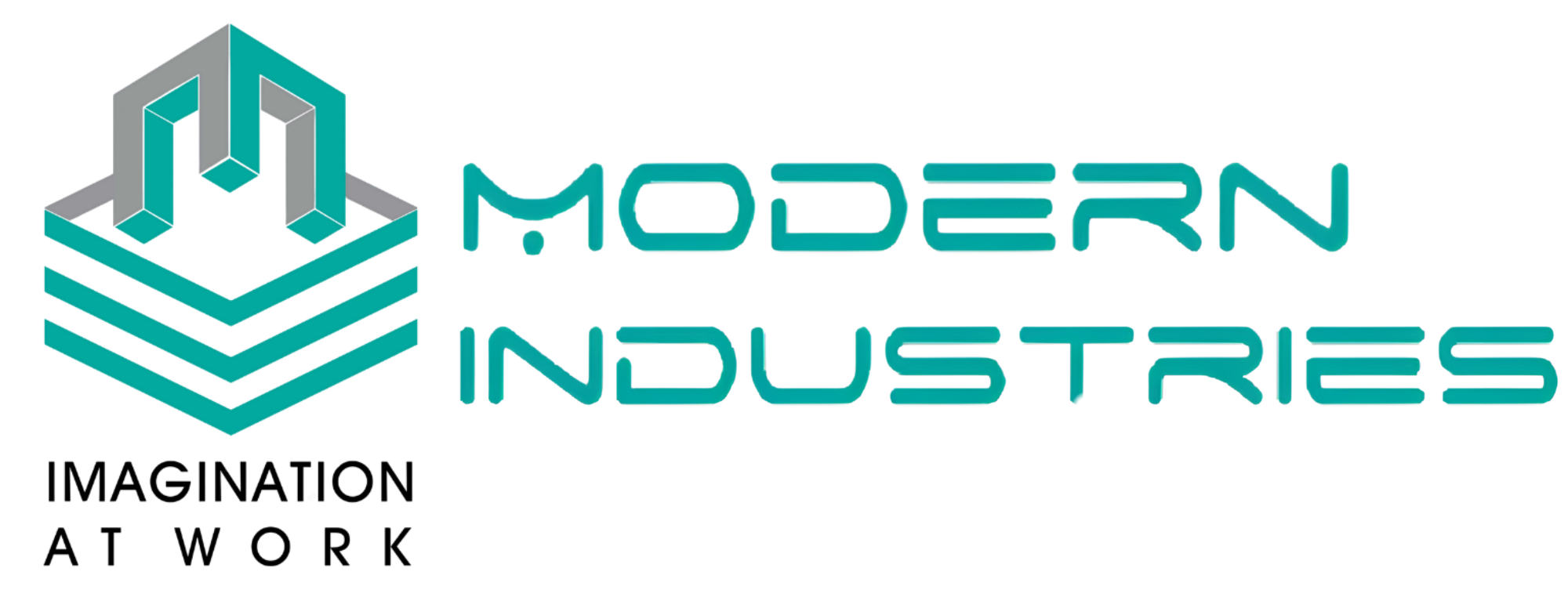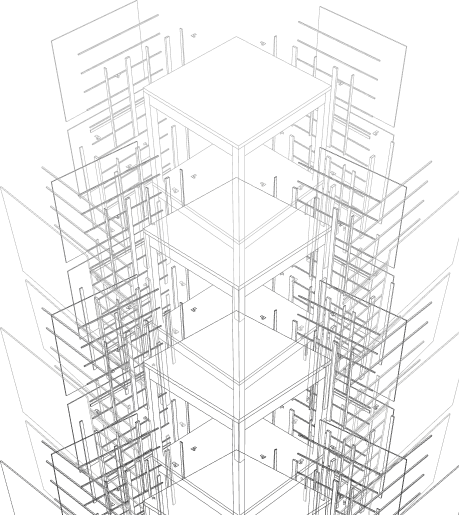Pre-engineered buildings (PEBs) are typically 20% to 30% more cost-effective than conventional construction methods. This reduction is primarily due to factors such as longer bay spacing, wider spans, and the use of color-coated PPGL sheets instead of traditional brick walls. Additionally, the faster completion time of PEBs significantly contributes to overall savings. Owners also benefit from quicker project delivery, enabling earlier returns on their investments.
Modern Industries pre-engineered buildings (PEBs) are specifically designed to suit the geographic location of each project, taking into account factors such as wind speed and seismic loads. Each region has designated wind speed parameters that directly influence the structural design and cross-sections. In addition to wind and seismic considerations, other environmental factors such as snow loads, proximity to the sea, heavy rainfall, and extreme desert temperatures are carefully factored into the design to ensure the structure’s durability and performance under all weather conditions.
The owner must arrange water, power supply, and crew accommodation at or near the site, preferably within the premises. A qualified contracting team will handle the erection and sheeting work. Food arrangements will be managed by the contractors. A crane will be required for erection; while contractors may assist in locating one locally, crane hire charges will be borne by the contractors, as per the agreed order terms.
The ideal height of the shed depends largely on its intended application. In factories, for instance, the machinery setup and operational processes typically determine the height requirements. Designs can be optimized by incorporating higher bays in machinery areas and lower bays in utility and storage sections, especially for larger sheds. It is important to differentiate between clear eave height (usable vertical clearance) and overall eave height (structural height) when finalizing the shed’s dimensions.
Typically, the roofing of pre-engineered buildings (PEBs) is designed with a slope of 1:10 to achieve an optimized structural and cost-efficient design. However, different slope ratios can be accommodated based on specific project requirements upon request.
To calculate the Ridge Height (RH), use the following formula: RH = (W / (S × 2)) + EH Where: S = Slope ratio (e.g., 1:S) W = Span (width of the building) EH = Eave Height
Typically, wall cladding is installed above the brick wall, but it is also possible to extend the cladding all the way to the bottom without using brick walls. Most owners prefer a standard wall height of 10 feet, as this facilitates the installation of windows, lintels, rolling shutters, and doors. The final height of the wall is determined based on the specific processes or stacking support requirements of the project.
For a project of up to 100,000 square feet, material production typically takes 30 days from the date of approval. The erection process then takes an additional 30 days. In total, the entire project can be completed within 60 days.
To address this, we provide detailed foundation drawings tailored to the site’s soil bearing capacity. These drawings include dimensions, steel cross-sections (TOR), cement grades, and PCC specifications, presented in a simplified format that even a layperson can understand. Additionally, our engineer will visit the site before any marking or foundation work begins, ensuring that the civil contractor or mason is fully briefed and all necessary details are clarified for proper execution.
Yes, pre-engineered buildings (PEBs) can be easily relocated from one site to another. In certain situations, such as the need to move a factory or warehouse, shifting a PEB allows you to fully realize the value of your investment. The entire structure can be dismantled and re-erected at a new location. In contrast, with conventional construction, once a structure is demolished, it typically becomes debris and cannot be repurposed effectively.
Yes, pre-engineered buildings (PEBs) are an ideal choice for rural godowns. They offer advantages over conventional construction and are accepted by NABARD, making them eligible for subsidies.
A clear span of up to 100 meters can be designed for a pre-engineered building (PEB). However, for cost optimization, the ideal clear span is typically up to 80 feet.
The primary structures will arrive at the site with two coats of primer. Enamel paint will be applied either before or after erection, depending on the project schedule. The supply of enamel paint will be the responsibility of the customer, while the application of the paint will be carried out by the erection contractor.
The bay spacing in conventional sheds is typically smaller compared to PEB sheds. Whether the existing foundations can be used for a PEB will depend on the specifics of the foundation that has already been completed. A detailed evaluation of the foundation is necessary to determine its suitability for a PEB structure.
Yes, wall cladding can slightly impact the internal temperature. Typically, sheet-cladded sheds tend to be about 2–3°C warmer compared to fully brick-walled structures. However, the temperature can be effectively controlled by installing Turbo Ventilators or Ridge Ventilators, which enhance airflow and reduce heat buildup inside the shed.
To receive the most accurate and competitive quote, you should provide the following details about the proposed shed:
- Length
- Width
- Eave Height
- Brick Wall Height
- Number and size of openings (doors, windows, shutters, etc.)
- Location of the site
Yes, it is possible to extend an existing conventional building using a PEB structure. However, accurate onsite measurements are necessary. Details such as the placement and cross-sections of existing columns, as well as foundation specifications, are required to carry out proper design calculations and ensure a seamless extension.

